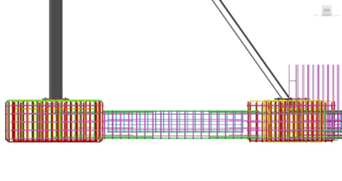Project Name:
Commercial project

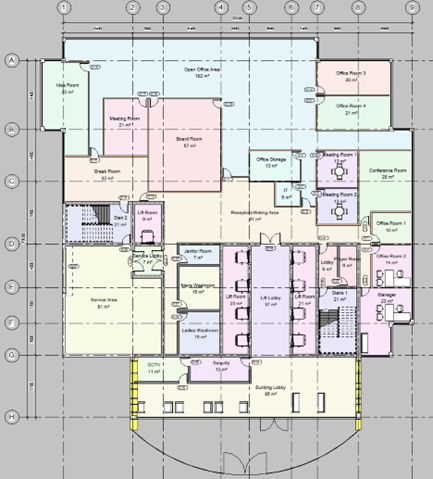
- Project type: Commercial (Co-working Place)
- Time line of Project: Architecture /Structural Modelling (1-2 weeks), 2D Drawings and sheet preparation (1-2 weeks)
- Software : Revit
- Description: For this project Conceptual elevation was required by client along with 2D developed plans. Considering all amenities while generating elevation, various types of glass cladding are used to achieve a modern look and futuristic design.
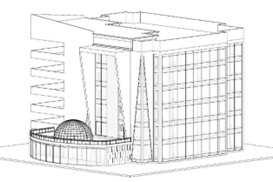
Project Name:
Educational project
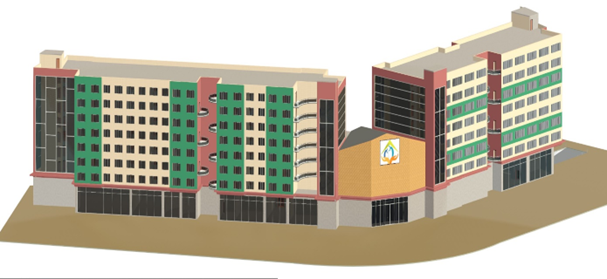
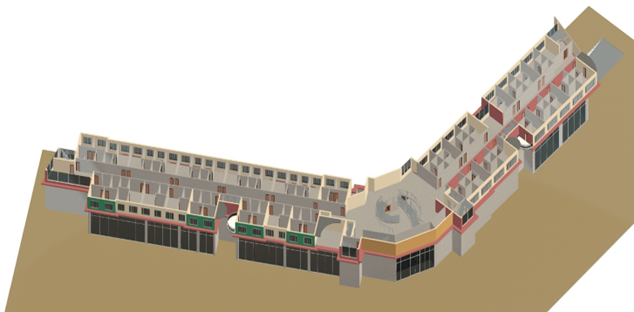
- Project type: Residential + Commercial (Mixed use)
- Time line of Project: Architecture /Structural Modelling (2-3 weeks), 2D Drawings and sheet preparation (1-2 weeks)
- Software : Revit
- Description: This project modelling started at schematic stage, which resulted into ongoing design changes and rework. Most of the structural issues were identified while modelling and solved with RFI’s with client while completing the project.
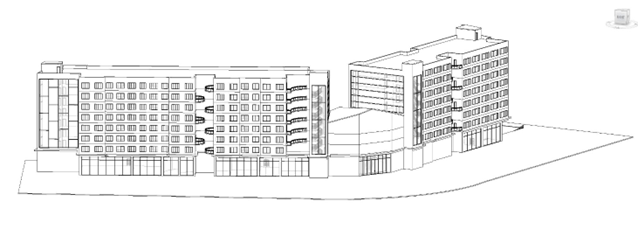
Project Type:
Structural reinforcement
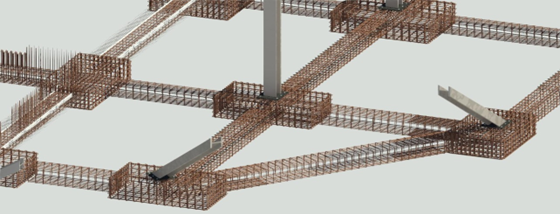
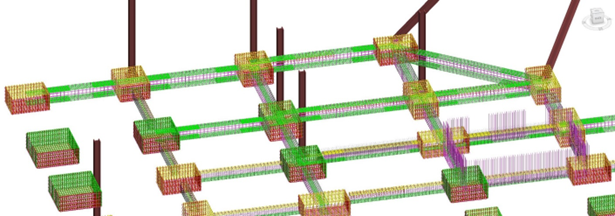
- Project type: Commercial (Top Down Construction)
- Time line of Project (On Going) : Structural Modelling (1-2 weeks) , Rebar modelling (1 week), 2D Drawings and sheet preparation (2-3 weeks)
- Software : Revit, RebarCAD 3D, Navisworks,
- Description : This is one of the challenging project, where whole basement will be built from ground floor to basement 1 and then basement 2 raft slab in Top Down manner. This Process requires numerous critical rebar connections.
